Cathedral
History
Bernard the Elder, Admirable Master, and Roberto, began the construction of the Romanesque Cathedral in 1075, during the reign of Alfonso VI, when Diego Peláez was bishop. After that initial stage, a number of historical changes suspended or, at least, slowed down the works until they were newly launched during in times of Archbishop Gelmírez, in 1100. The works were commissioned to Master Esteban (also known as “Maestro de Platerías”); little by little the construction of the Cathedral progressed throughout the 12th century. In 1168 Master Mateo was commissioned to complete it, including the western closure and the building of the Choir in the main nave. In 1211 the Basilica was consecrated before Alfonso IX.
Although the fundamental medieval structure has been preserved, over the centuries the Cathedral has changed its physiognomy as a result of the building of the Cloister and its annex areas, during the Renaissance, and especially during the Baroque period, when works such as the main chapel, the organs, the closing of the chevet or the Obradoiro facade were carried out, among other important developments. During the Neoclassic period the new Azabachería facade was executed and over the past one hundred years different actions have continued to be carried out.

Art
Obradoiro Facade
The western facade of the medieval Cathedral has come down to us through the drawings by Vega y Verdugo. In the 16th century the first reformation works were executed and during the early years of the 17th century, Ginés Martínez carried out the Renaissance staircase to access the Cathedral.
In times of Vega y Verdugo, during the second half of the 17th century, different works were executed on the facade and towers. But it was not until 1738 when Fernando de Casas demolished the ancient facade and began the works for the current one, characterised by its great openings and great decorative and iconographic wealth, where important Compostela artists from the period participated. It is flanked by the towers known as “Campanas” and “Carraca”, which endowed it with its now universally known image.
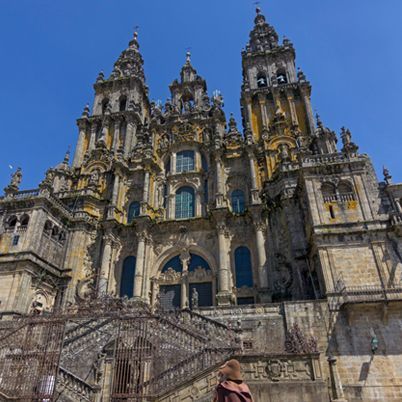
The Chevet
The Chevet of the Romanesque Cathedral consisted of a series of chapels and gates with an irregular and asymmetric appearance. For this reason, with the purpose of decorating and structuring the surrounding space, the Canon Vega y Verdugo designed a closure for the Chevet, whose works lasted until the 18th century. The result is an ornamental stone closure behind which there is a large amount of the original structure, organised into three fronts with an equal number of doors: the Royal Door, the Holy Door and the Door of the Abbots.
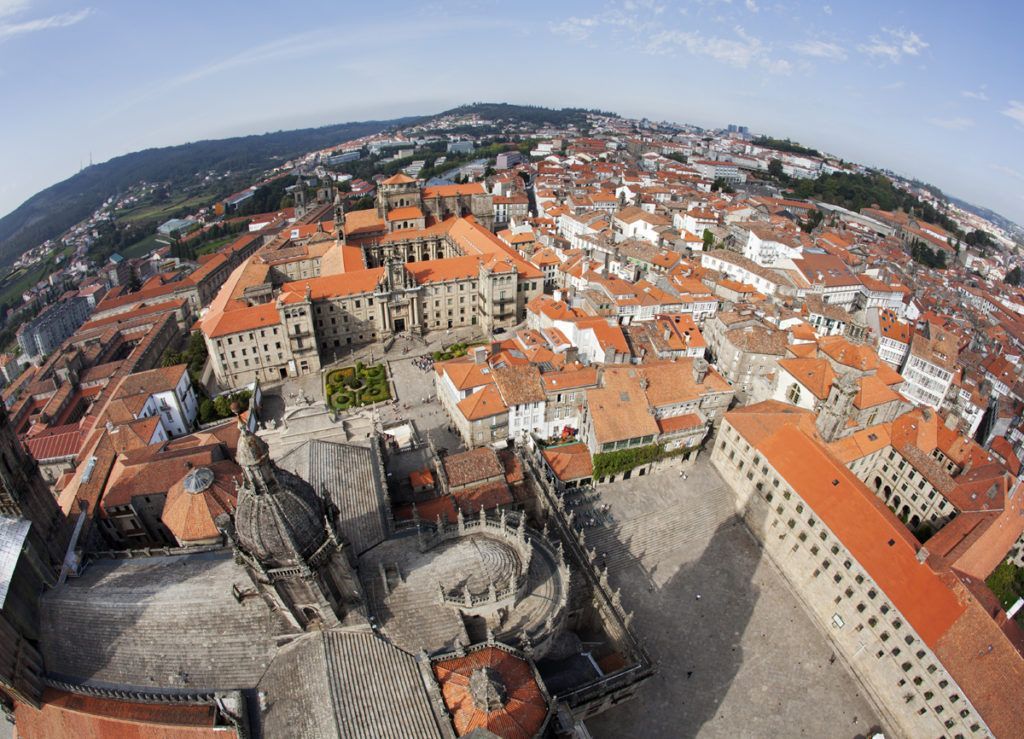
The Azabachería Facade
Substituting the medieval Paradise Facade, or Francígena, demolished in 1758, the Azabachería, designed by Lucas Ferro Caaveiro, was completed by his disciple Domingo Lois Monteagudo, in 1769. It is Neoclassic in style, although it also reveals some Baroque elements. As a result of the destruction of the ancient facade, some parts were transferred to the Platerías facade and others are now kept in the Cathedral Museum of Santiago. Simultaneously to the building of the new facade, the entire area of today’s Plaza de la Inmaculada was reorganised to include the facade of the Monastery of San Martín Pinario and the new Episcopal Palace.
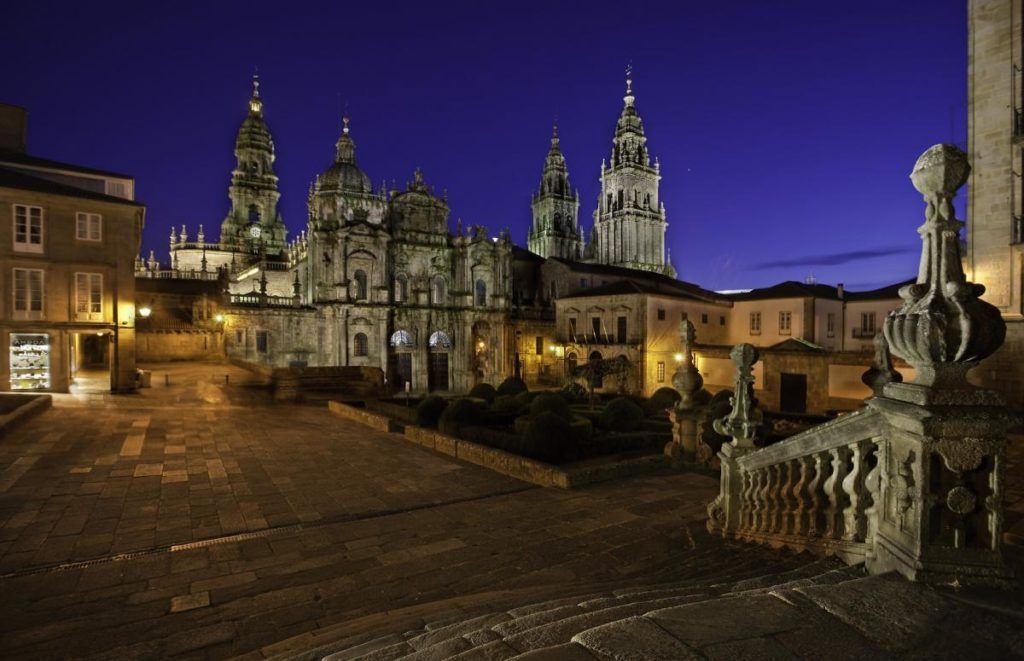
The Platerías Facade
In the southern end of the Transept, this is the only Romanesque facade that is left of the Cathedral, maintaining its original architecture with barely any transformations, except for the addition of reliefs from other parts of the Cathedral and the Clock Tower and the Treasury Facade that flank it. Among the series of scenes that are portrayed in its reliefs, it is worth highlighting those corresponding to the Life of Christ, located on the tympanums: Epiphany, Flagellation, Crown of Thorns, etc. On the left and right sides the Temptations of Jesus in the desert are narrated. The differences between the reliefs indicate the participation of different authors and the possibility that they were added to the facade after the fire that took place in the Cathedral in 1117. Also noteworthy are the scenes, placed without any apparent order, on the frieze and at the ends of the facade. Some of these works belonged to the ancient Paradise (North), door demolished in 1758. Saint James among Cypresses, God’s reprimand to Adam and Eve and, especially, the image of David, by Master Esteban, are some of the most important scenes. Next to the Platerías Facade there stands the Clock Tower, built in the 14th century, on the base of which Domingo de Andrade erected the slender tower that houses the clock and bells, during the Baroque period.
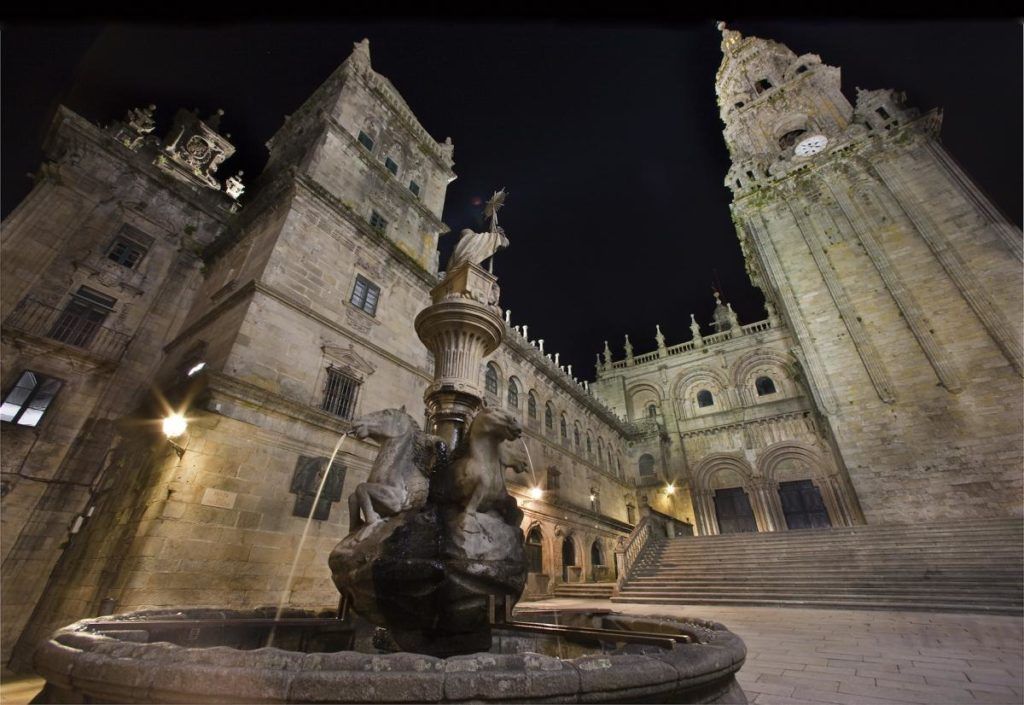
The Cloister
The Plateresque cloister is one of the most important in Spain. It is a work by Juan de Álava and Rodrigo Gil Hontañón, built between 1521 to 1559. It is currently included in the itinerary of the Cathedral Museum of Santiago, in the same way as several of its annex rooms, such as the Library, the Chapter Room or the Treasury and Chapel of Relics.
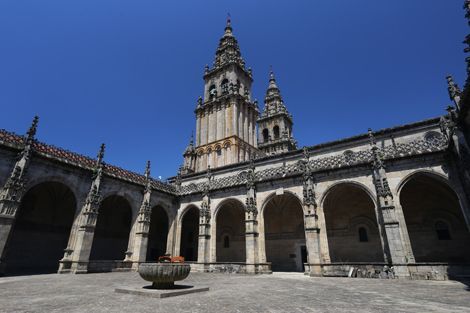
The Botafumeiro
The Galician word “Botafumeiro” means “that lets out smoke” and refers to the great thurible belonging to the Cathedral of Compostela. The first documented reference to the Botafumeiro is an annotation in a page from the Codex Calixtinus, where it is referred to as “Turibulum Magnum”. Throughout history there have been several thuribles. Today there are two; one made from brass dating from 1851 by José Losada, which substituted the stolen one during the French occupation and which is the one that is used normally. The second Botafumeiro is a replica in silver of the previous one and was given to the Apostle by the Provisional Second-Lieutenants in 1971. It is only placed in the cathedral’s transept when it is in use, otherwise, it is kept in the Chapter Library.
The Botafumeiro is used either during the Cathedral’s liturgical solemnities, during the entrance procession, or at the end of the Eucharist. The purpose of this great thurible is to symbolise the true attitude of the believer. In the same way that the smoke from the incense rises to the top of the temple’s naves, so must the prayers by the pilgrims rise to reach the heart of God. And in the same manner that the aroma of the incense perfumes the entire basilica, in the same way Christians, with their virtues and the testimony of their lives, must impregnate with Christ’s good scent the society that they live in.
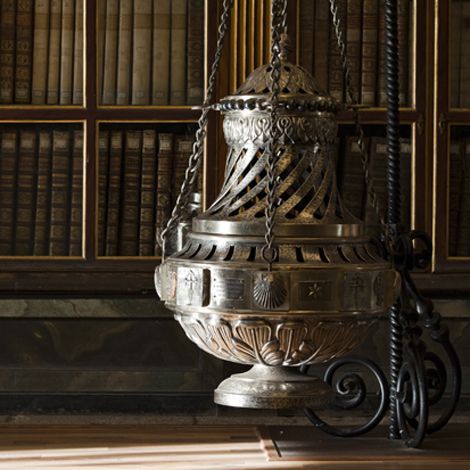
The Pórtico of Glory
In 1168, king Ferdinand II commissioned Master Mateo the termination of the works for the Cathedral of Compostela, including the construction of the final stages of the naves and the western closure of the Basilica. To do so, Master Mateo had to bridge the existing slope in the terrain, which he did by building the Portico’s Crypt, as well as the Stone Choir which occupied the first stages of the main nave. By combining French, Italian and Spanish influences he conceived the western closure of the Cathedral with a granite and painted portico which, due to its stylistic features, indicates the transition to Gothic art: the Portico of Glory, masterpiece of Spanish art of its period. According to their inscription, the lintels of the Portico were placed by Master Mateo on 1 April 1188. In the Portico an entire iconographic programme inspired on the Apocalypse was developed and which enlightened the worshippers who visited the Cathedral in a clear and understandable manner.
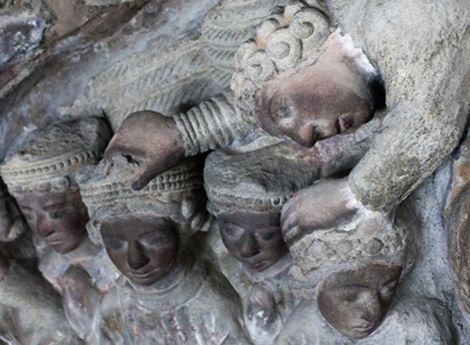
Trasury Antechamber
Vestibule with ribbed vaults that communicates the interior of the Cathedral with the Chapel of Relics-Royal Pantheon, the Treasury-Chapel of Saint Ferdinand and the Cloister. Different pieces from pilgrimage offerings are exhibited there.
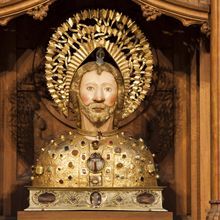
Treasury
Originally connected to the present-day Sacristy, it was the “Chapel of Relics”, until in 1641 it was moved to its current location. For little over a century when it performed this function, the relics were housed in the Retablo-Caxonada, work by Cornielles of Holland which has recently been restored and placed, in memory of its origins, to one side of the Chapel. The altarpiece, now museumized, has recovered the purpose of container that it was created for, though it shows a selection of pieces of the Cathedral Treasury. The ones that in the past occupied the display cases are now exhibited, together with many others, in the current Relics altarpiece. In 1677 this area became the Chapel of Saint Ferdinand, and the image of the Saint, a work by Juan de Seoane, was placed at the head of the Neo-Renaissance altar. On one side of the altar is the Triptych which Ourense gave, in 1953, to Cardinal Quiroga Palacios and the cardinal’s hat. On the other side is the polychrome alabaster altarpiece with scenes from the life of Saint James which, in 1456, was donated by the Parish priest of Chale, John Goodyear, from the Isle of Wight. The Treasury is a rectangular space covered with ribbed vaults supported by corbels. The lunettes display mural paintings from 1536, by Pedro Noble, representing the Ascension and the Assumption; and the niches house important pieces belonging to the cathedral’s goldsmith collection, such as the Relics Shrine, by Antonio de Arfe, or the Cloak which until a few years ago was worn by the image of Saint James that presides the Basilica’s main altar.
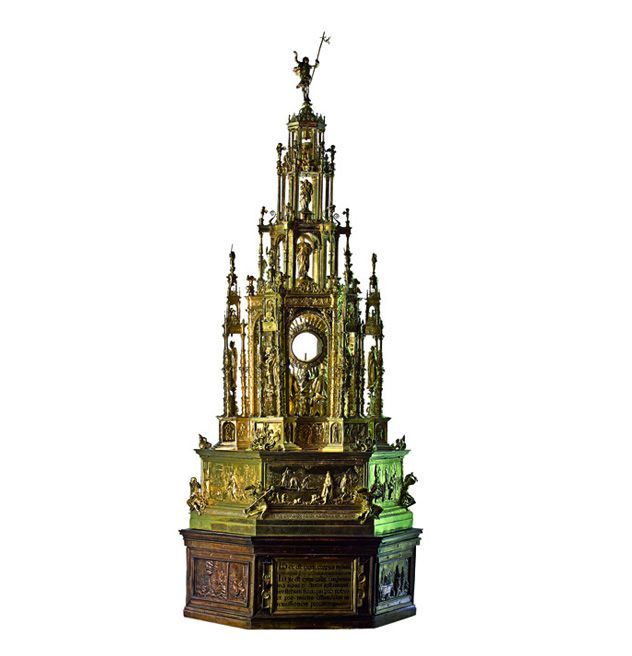
Sacristy
A Plateresque door that belongs to the cloister ensemble and is located on the southeast arm of the transept the vestibule provides access first of all to the vestibule and then to the Sacristy. Both areas, with beautiful architecture and rib vaults, house some of the best examples of the Cathedral’s painting collection, with works by Gregorio Ferro, García de Bouzas, etc.
The Organs
They occupy the upper part of the first stages of the nave, above the area where the cathedral Choir was located. They were executed between 1705-1709 by Miguel de Romay and Antonio Alfonsín, conditioned by premises and solutions provided by Domingo de Andrade.
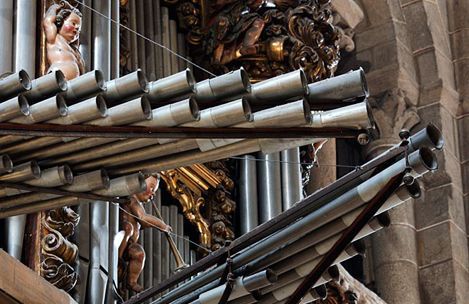
Holy Door
It was opened in this location during the 16th century, The Hoy Door only opens during the Compostela Holy Year (when the festivity of the Apostle Saint James falls on a Sunday). Flanked by two images from the Stone Choir by Master Mateo, the bronze doors were placed during Holy Year 2004, and portray scenes from the life of Saint James and the pilgrimage to Compostela.
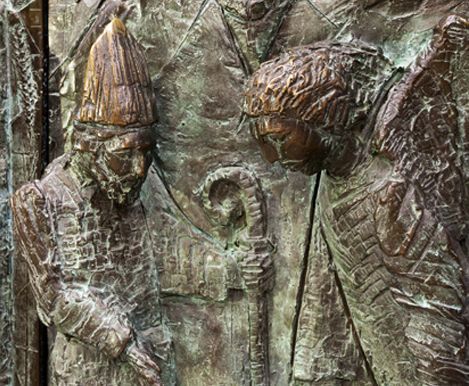
The Odemar’s Ruling
Bishop of Iria when the remains of the Apostle were discovered, the tombstone of Theodemar appeared during the archaeological excavations that were performed in the south arm of the Cathedral’s transept in the year 1955. The translation of the inscription reads: “In this burial mound lies the Servant of God, Theodemar; Bishop of Iria Flavia who died on the XIII Kalends of November of the era DCCCLXXXV (20 October 847).
Baptistery
Located on the southeast angle of the Basilica’s floor plan, it is a large pre-Romanesque font from which, according to the tradition, Al-Mansur’s horse drank in 997. Some years ago, a Gothic Calvary from the ancient retrochoir of the Cathedral was installed above the southern wall.
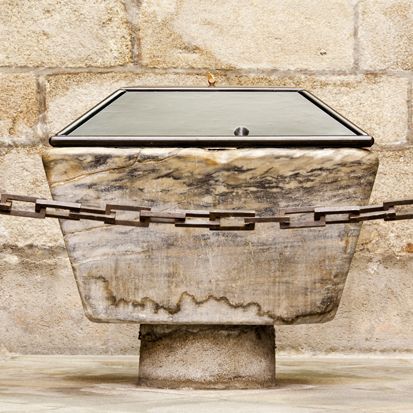
Chapel of Alba
Located on the northeast end of the Cloister, through which it is accessed, it was founded in 1529 and stands out because of its magnificent altarpiece, attributed to the Compostela atelier of José Gambino and with the sure participation of Ferreiro. It represents the Transfiguration and images of the atelier of Mateo de Prado from a former altarpiece were used for its base.
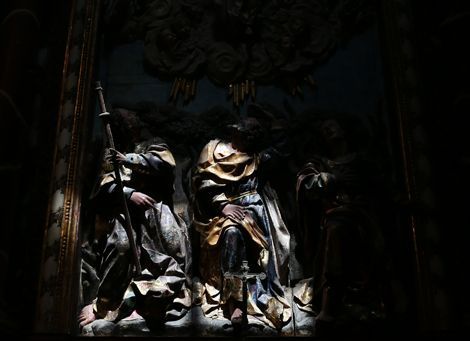
Chapel of Relics and Royal Pantheon
Vaulted space with influence from the Burgos Gothic style. It was originally conceived for the Cathedral Council; in 1536 became the Royal Pantheon when the royal sepulchres of the Crown of León and their family were transferred there from their previous location in the Chapel of Saint Catalina. It was remodelled during the early years of the 17th century, in 1617 it became the Chapel of the Relics presided by a mannerist altarpiece from 1630, by Bernardo Cabrera and Gregorio Español. This altarpiece was lost during a fire in 1921. The present-day altarpiece was donated by Galician emigrants to Cuba and was made from cedar wood by Magariños in 1924. It displays some of the most outstanding silver pieces of the Cathedral’s heritage.
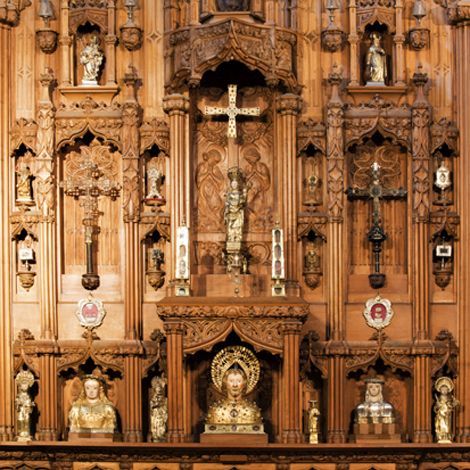
Chapel of Cristo de Burgos
Also known by the name of its founder, Archbishop Pedro Carrillo, who commissioned it to Melchor de Velasco between 1662 and 1664. Its plan is a Greek cross and is presided by the crucifix that gives it its name, dating from the 18th century. It is set into the altarpiece, which is a work by Bernardo Cabrera and Mateo de Prado. On one of the sides is the sepulchre of the founding Archbishop, a work by Pedro del Valle.
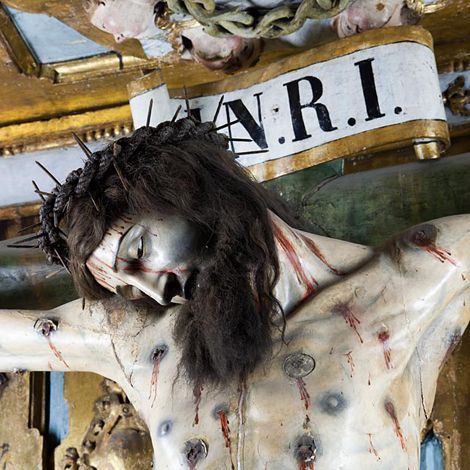
Chapel of the Communión
It is located in the space previously occupied since the first half of the 15th century by the Chapel of Our Lady of Forgiveness, associated to Archbishop Lope de Mendoza. The present-day Chapel of the Communion, sponsored by Archbishop Bartolomé Rajoy y Losada was built in 1769, according to an architectural project by Miguel Ferro Caaveiro. The access to the chapel is through a narthex which houses the beautiful Gothic image of Our Lady, where the area is illuminated by a large oculus.
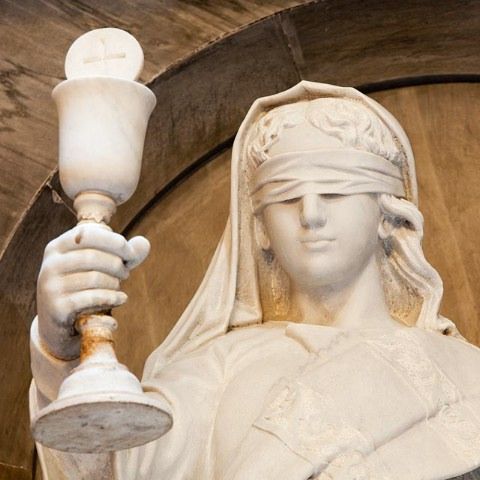
Chapel of Saint Catherine
Located next to the Azabachería Door, it occupies the original location of the Royal Pantheon, transferred in 1536 to the current location of the Chapel of Relics-Royal Pantheon. After a number of reforms, the altarpiece it houses dates from the end of the 18th century.
Chapel of Saint Anthony
Small chapel located next to the Azabachería Door. Its altarpiece is by Manuel de Leis, from 1729.
Chapel of Saint Andrew
Chapel built in 1674 following the project by Vega y Verdugo. Its initial use, because it had a door to the exterior, was as a guard chamber. In 1695 it became the Chapel of Saint Andrew. Its main altarpiece, from 1707, is a work by Fernández Espantoso.
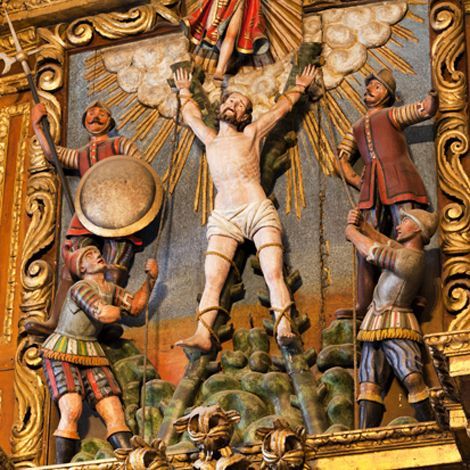
Chapel of Saint Nicholas
Since the 17th century it has been the route to access the Chapel of La Corticela. It is one of the small apsidal chapels of the Romanesque cathedral. Its construction is attributed to Master Esteban. In 1105 it was already known as the “parish church of foreigners”, for it was the first chapel that the pilgrims came across when they accessed the interior of the Cathedral. Today different original architectural elements can be observed.
Chapel of “Sancti Spiritus”
Chapel with a long floor plan linked to the Moscoso family, whose coats of arms crown the doorway. It is the location of several burials, highlighting that of Bishop Moscoso, framed by mural paintings from the 16th century representing the “Descent” and resting on trilobed pieces attributed to Master Mateo. The Baroque altarpiece of La Soledad is the one that closed the retrochoir of the Cathedral, which was removed in 1945. It is presided by an image of the Virgin, made in the Madrid atelier in 1666.
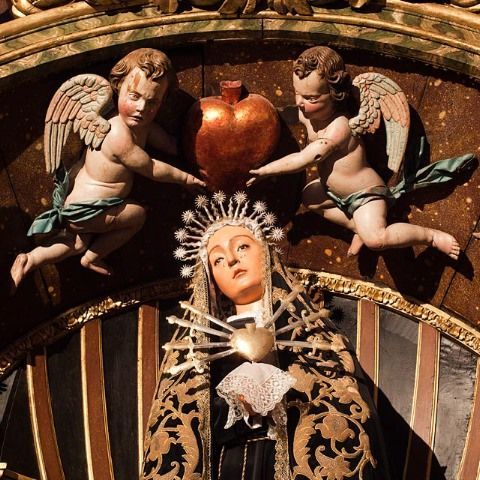
Chapel of La Corticela
Ancient foundation, from the 9th century, originally separated from the Cathedral and presently connected by means of an 18th century corridor. The chapel, which was rebuilt in 1213, is associated to the atelier of Master Mateo. Its remarkable door is presided by an Epiphany. In substitution of the Chapel of Saint Nicholas, it has been the chapel for foreigners since 1527.
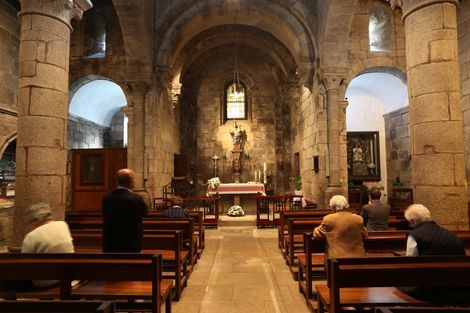
Chapel of Prima
Chapel designed by Juan de Álava and executed in 1523 by Jácome Fernández. It occupies two stages of the Romanesque cathedral. It takes its name from the Confraternity of Clerics, or Choir Chaplains, or also from the Immaculate Conception, to whom this chapel belongs to. It is the burial place of Domingo de Andrade. Noteworthy are its altarpiece, by Simón Rodríguez, which is presided by an image of the Immaculate Conception, by Cornielles of Holland, and the relief depicting the Descent, by Diego de Sande.
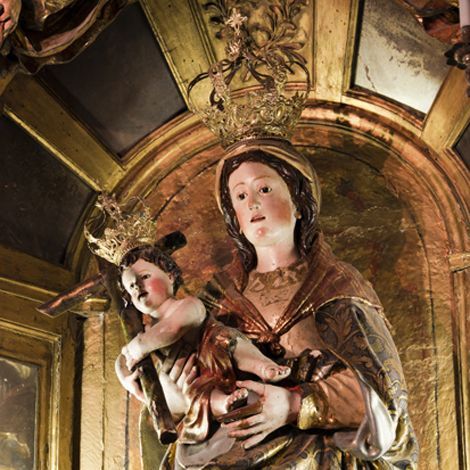
Chapel of Saint Faith
Chapel with a polygonal floor plan with a series of rounded arches in each of its sections. It is also known as the “Chapel of Saint Bartholomew”, due to the foundation established there by the canon Rodríguez de Sotomayor during the early years of the 16th century. Some years later, the maestrescuela (head of the Cathedral school) Diego de Castilla, nephew of Pedro I, was buried on one side of the chapel in a remarkable Renaissance architecture by Master Arnao. The altarpiece, Renaissance style, is attributed to Juan de Álava. It is presided by Our Lady of Good Counsel, with Saint James and Saint Bartholomew to the sides.
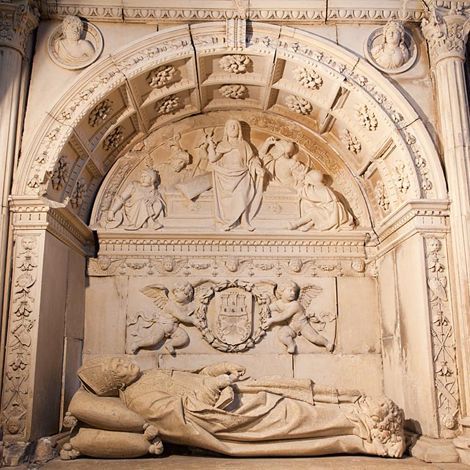
Chapel of Saint John
Chapel which, until 1917, was the parish see devoted to Saint John. Its Romanesque chevet was modified to enlarge the chapel during the 16th and 17th centuries. For this reason, between the primitive dome and the new one which, with a scallop shell shape, crowns the extension, a small tower in the style of the Compostela Baroque was built, attributed to Simón Rodríguez, who was buried in this chapel. He was also probably responsible for the altarpiece, which shows scenes from the life of Saint John and which was modified in 1917 when the image of Saint Susanna, who that year was appointed joint patron saint of the city, was placed in the centre. The image is by Aniceto Marinas.
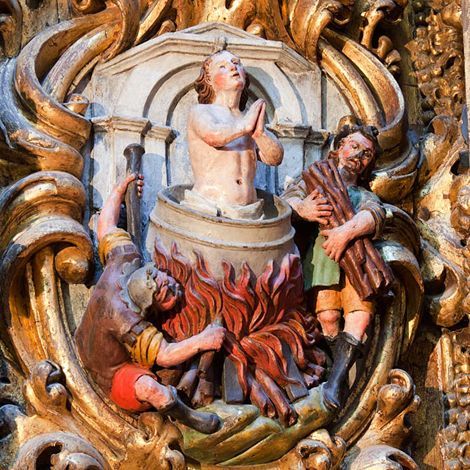
Chapel of Los España or Our Lady La Blanca
Chapel founded by Juan de España at the end of the 13th century. Its current structure dates from the 15th century, maintaining the mentioned España as the patron together with Our Lady La Blanca, a Baroque image made by Gregorio Fernández in 1744 which presides the Neo-gothic altarpiece, from 1906, by Magariños. Above the arch that accesses the chapel there is one of the crosses of the consecration of the Cathedral, in 1211.
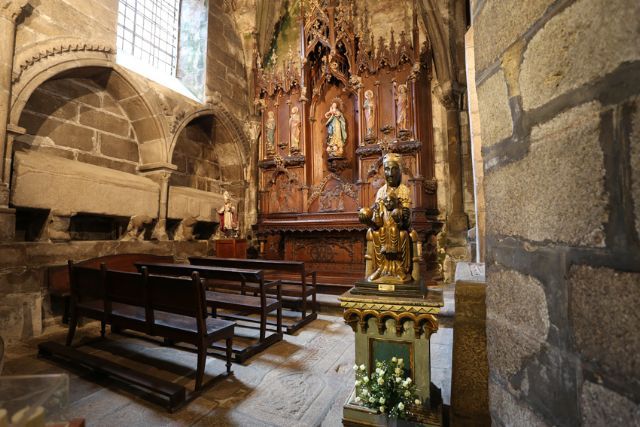
Chapel of The Saviour
This is the central chapel of the ambulatory. In the capitals at the entrance is the inscription “During the reign of prince Alfonso this work was built” and “In times of Bishop Diego this work was initiated”, dating from 1075. The altarpiece, in painted stone, is by Juan de Álava and dates from 1532, presided by a Gothic image of the Saviour showing his wounds. This chapel, which is also known as “of the king of France”, is where the ancient pilgrims to Compostela could confess in different languages and receive the Compostela.
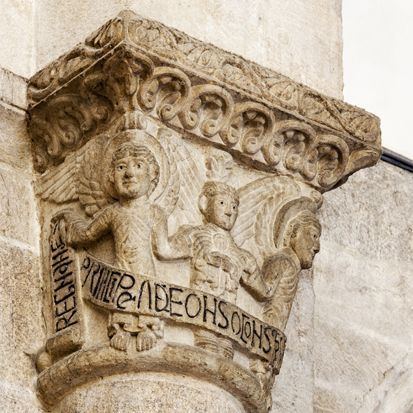
Chapel of Saint Peter
Chapel whose medieval fabric has remained practically intact. It is located next to the Holy Door and is the burial place of Mencía de Andrade, who bore with the costs of the Chapel in 1571. The mural paintings which appeared during restoration works carried out in 1998, and the sepulchre of Mencía, work by Juan B. Celma, are from this period. The altarpiece, from 1731, was designed by Fernando de Casas, with the image of the Madonna of the Lily in its main shrine, also giving this chapel its name.
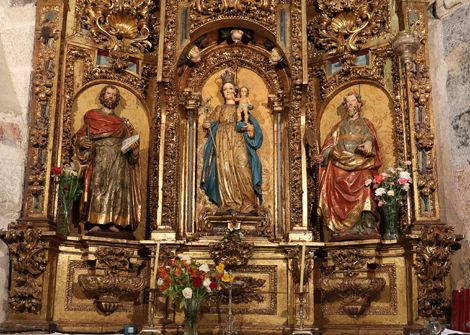
Chapel of Mondragón
Chapel founded in 1521 by the Canon Juan de Mondragón. It is also known as the Chapel of the Piety or of the Holy Cross (because its patronage is dependant on the marquisate of the Holy Cross). Its magnificent altarpiece that presides the chapel is originally from Seville and it was made by the sculptor from Burgundy, Miguel Perrín, dating from 1526. It is made from terracotta and depicts the Lamentation before the Dead Christ.
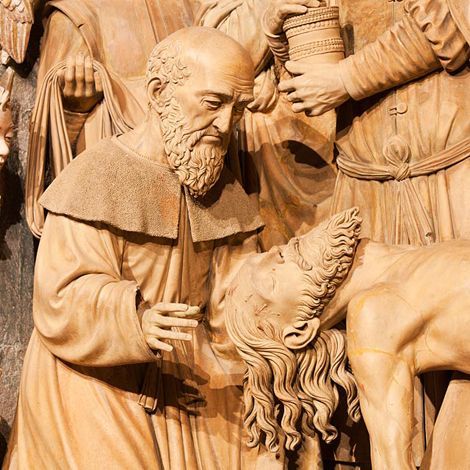
Chapel of Our Lady of The Pilar
Initially conceived as the new Sacristy of the Cathedral, Domingo de Andrade began its construction in the space which until then had been occupied by the Chapel of Saint Andrew or Saint Fructuosus. Fernando de Casas substituted Andrade in the management of the works in 1711; and two years later, Archbishop Monroy decided to replace the Sacristy with the Chapel of The Pillar, bearing with the costs of the works. In 1719, four years after the death of Monroy, whose tomb is on one side, the building of the new Chapel was completed, although its decoration was not finished until 1723. The chapel stands out for the wealth of its decoration and materials, using jasper and marble, especially in its altarpiece, by Miguel de Romay. The altarpiece is presided by the Apparition of Our Lady of The Pillar before the Apostle Saint James, the chests of drawers made in fine wood that surround the chapel and the eight-sided dome with Saint James related decoration and heraldry.
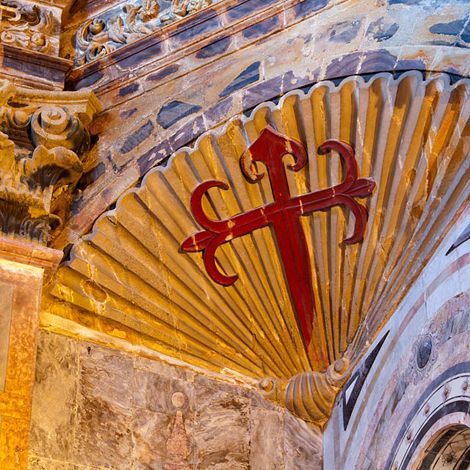
Main Chapel
Although it underwent a large number of modifications over the centuries, the Main Chapel of the Cathedral preserves its essential Romanesque structure, conditioned by its location, in the lower part, by the Tomb of the Apostle Saint James. Today the Main Chapel is distinguished by two main elements: – The Baroque silver altar executed by Juan de Figueroa, from Salamanca, during the final years of the 17th century thanks to the patronage of Archbishop Monroy. The ensemble frames the stone image of the Seated Saint James—work by the atelier of Master Mateo during the first years of the 13th century—wearing a silver cloak, which the pilgrims and worshippers embraced hen accessing through the stairs located in the ambulatory. -The Baldachin, supported by angels, is a work by Domingo de Andrade following the designs by Vega y Verdugo. In the transept, by the access to the Main Chapel the bronze pulpits by Juan Bautista Celma are located.
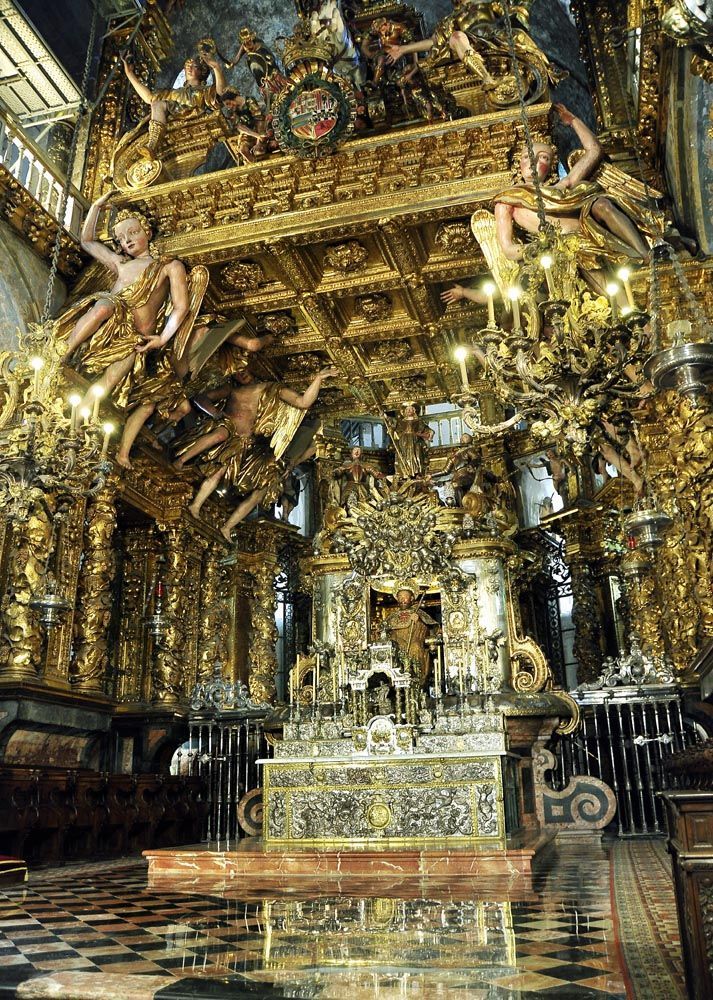
The Apostle Saint James
The Apostle Saint James the Elder is one of the twelve disciples of Jesus Christ. Brother of John, the Evangelist, he is the son of Zebedee and Mary Salome. Along with Peter and John he belongs to the group of three privileged disciples who were admitted by Jesus into the important moments of his life, such as his agony in the Garden of Gethsemane and during his Transfiguration. According to the Acts of the Apostles, Saint James was the first Apostle to become a martyr by being beheaded by Herod Agrippa in the year 43 in Jerusalem. The tradition narrates how his body was taken by sea to Galicia, and was buried in a forest, today the site of the Cathedral.
Below you will find further information on the history and cult to the Apostle Saint James with this extract from Iacobus, the catalogue for the exhibit with the same name that was hosted by the Cathedral of Santiago in 2013. Text by Segundo L. Pérez, Dean of the Cathedral of Santiago.
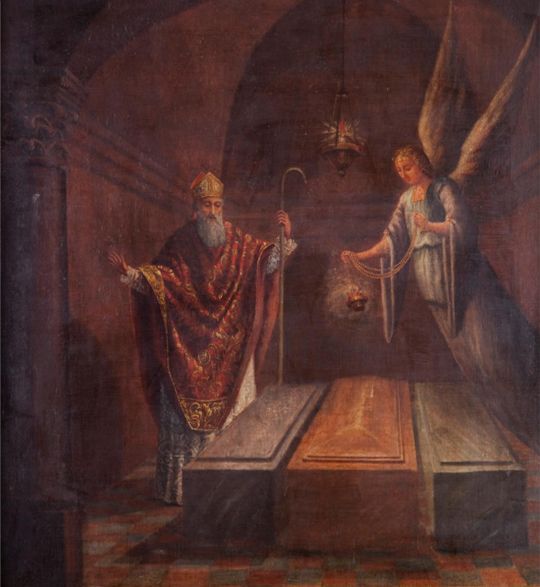
Subscribe to our newsletter and stay updated.